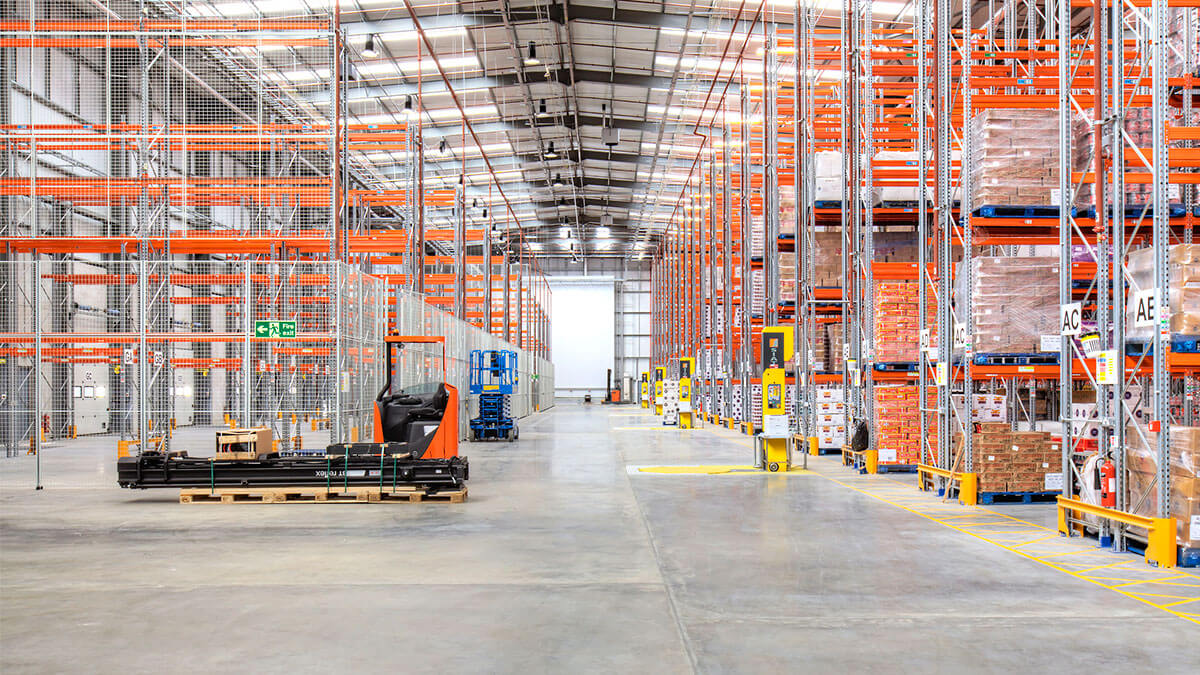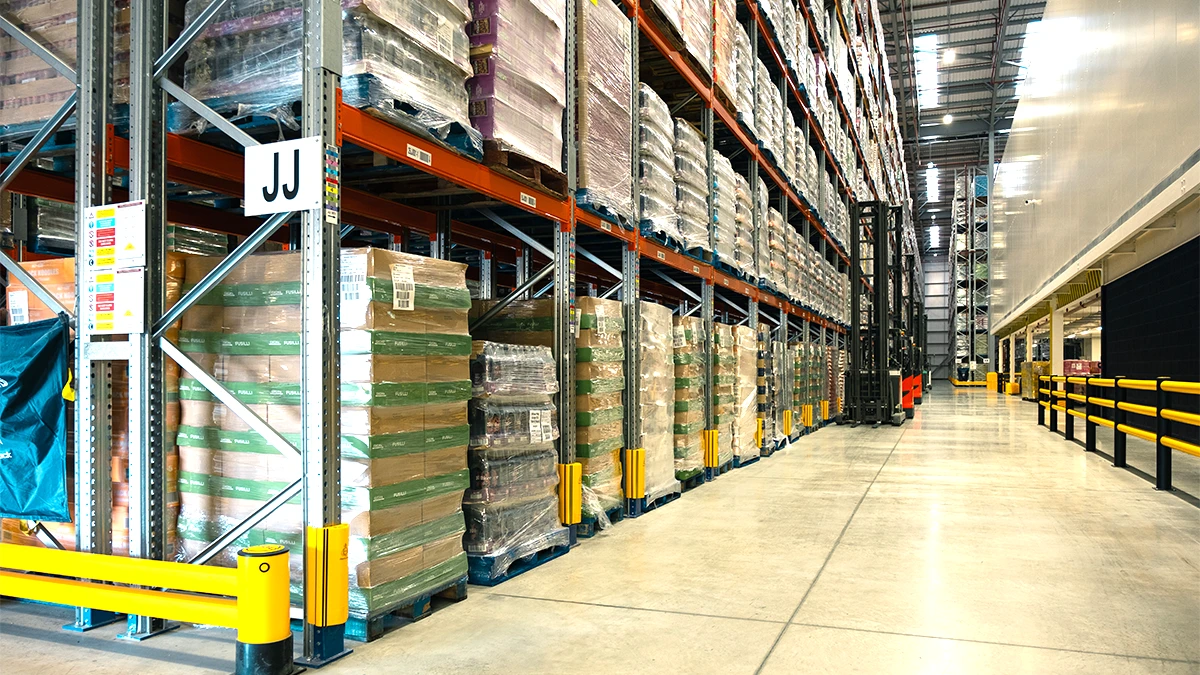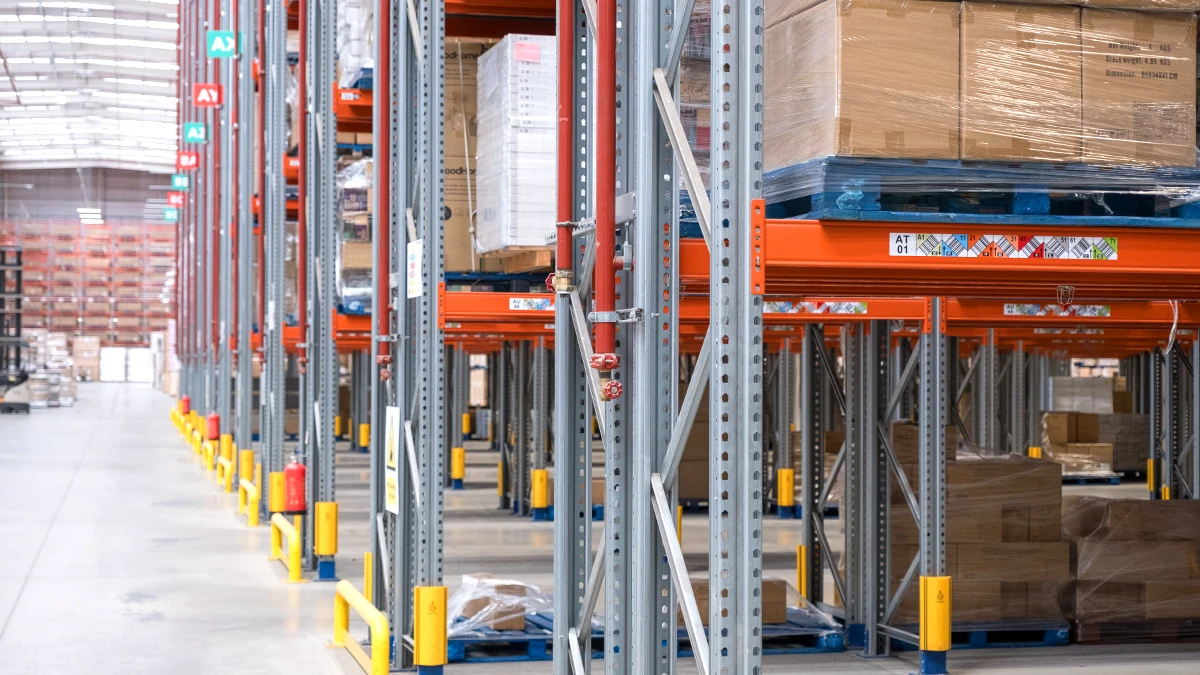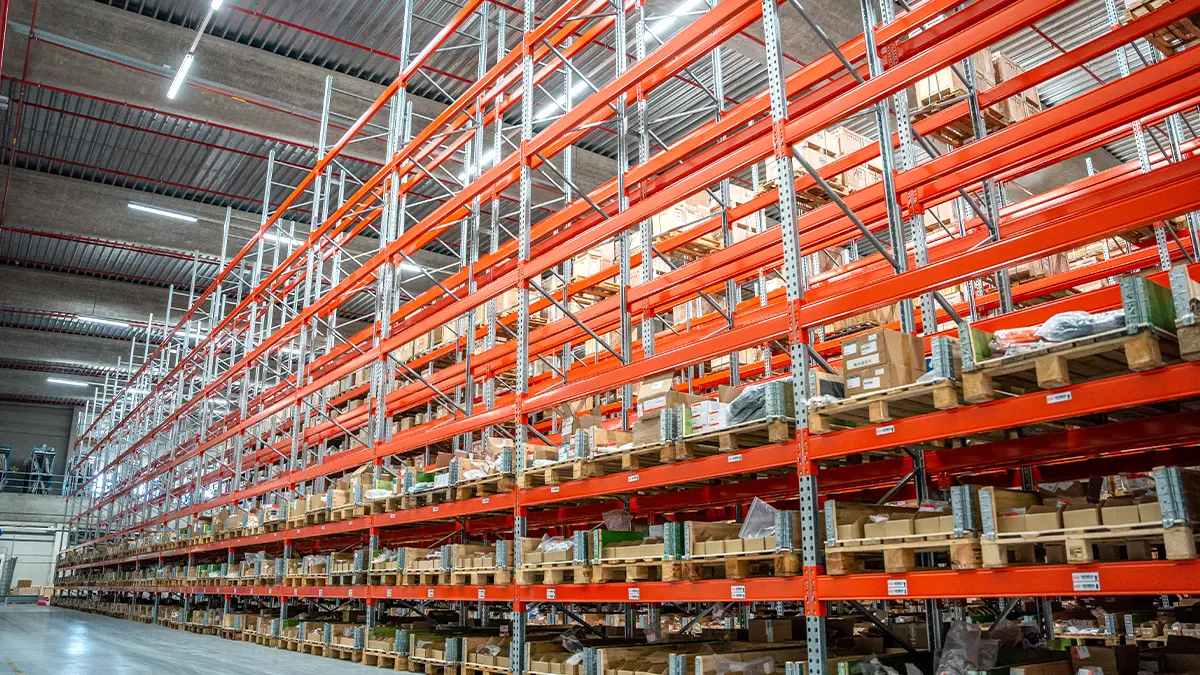Logistics is a production process that includes a set of means and methods for the organisation of a specific company or service. As a production process, optimisation is a priority to achieving the best results considering a balance of factors such as product quality, investment in time, use of energy and the least number of errors.
The warehouse, the physical space where the inflow and outflow of products are regulated, is just as vital in the logistics process. But how is a warehouse distributed? What are the main zones or areas of a warehouse?
Design or layout of the areas of a warehouse
This is the initial design phase, the organisation of the off-plan space of the warehouse. The layout of the facility will identify where the different areas of the warehouse are located. It is therefore an important phase for fully exploiting the warehouse space.
To correctly plan the warehouse layout, the following factors must be taken into account:
Volume of activity
It is a mistake to think that the larger the space, the better the warehouse will be: the larger the space, the higher the operational cost. There are storage system options for taking advantage of space at height, as with automated systems for pallets, clad-rack warehouses and multi-tier racking.
Maintaining a balance between the ability to carry out the activities of the warehouse and the space it occupies will be essential.
Type of goods
Factors such as whether the goods are stored on pallets or in boxes, the handling time of those goods, the weight and volume of the references, whether the goods require special conditions such as cold, etc. must all be considered. All this will determine the location of the goods for storage.
Control and management of unit loads
Items with higher rotation must be closer to the loading/unloading area, thus reducing the cost per movement.
Safety
The distribution of the areas of a warehouse must guarantee the safety of the goods and more importantly that of the operators working in the warehouse. There are many elements that improve safety in warehouses and which must also be considered in the layout of the warehouse.
Those and other factors such as avoiding saturating certain areas or calculating the equipment that will be needed for the proper functioning of the warehouse must be considered before organising the warehouse areas.
Warehouse areas
The warehouse areas will be of different sizes and specific activities of one type or another will be carried out there depending on the needs of the warehouse.
Loading and unloading area:
This is for the reception and dispatch of goods, and is one of the main areas of the warehouse. When this area is integrated into the facility, it allows direct access for goods transport vehicles, generally trucks, and also trailers and containers. The loading and unloading areas of a warehouse provide the facility with more agile and faster handling of the unit loads, but they must have sufficient space so that loading and unloading can take place simply and in total safety.
If this area is integrated into the warehouse, it is where the loading and unloading bays are located. For agile flow of the goods, the use of this area must have strict planning control so that trucks are not stationary.
When the loading and unloading area is not integrated into the facility, it is located in an outside space adjoining the warehouse. It is essential to have ample floor space for vehicles to manoeuvre, to park, and for the trucks that transport the goods to move around quickly and orderly.
Goods reception area or warehouse entrance area:
Once the goods have been unloaded, a quantitative (ensuring that the number of units is correct) and qualitative control of the goods (level of quality, condition of the goods, etc.) is carried out in the reception area of the warehouse. After carrying out this control, the goods will be classified and distributed to another area of the warehouse. The separation of the warehouse’s reception area ensures that the control and classification task is performed with greater precision.
Repackaging area:
The repackaging areas are located in those warehouses where it is necessary to repackage or pallet rack the goods again. This may be due to the need to reconfigure the unit loads to a different size for storage system reasons or for hygiene and health reasons. This area of the warehouse is sometimes integrated into the warehouse entrance area.
Warehouse quarantine area:
Quarantine areas are usually more common in warehouses in the agri-food or pharmaceutical industries, whose products must undergo a more exhaustive and analytical control before being stored.
Storage area:
This is the place where the goods are deposited and is one of the most complex areas of the warehouse. It is important to know the rotation needs of the items in the warehouse and the type of goods.
The load can be deposited and stacked directly on the ground (generally for solid or very heavy products like concrete bricks or other construction items), but this form of storage has limits on the strength, height and ease of stacking.
That is why industrial racking system storage is presented as the option that fully optimises the warehouse space by taking advantage of both space horizontally and at height. The warehouse space can be exploited in different ways, but always considering the characteristics of the stored product. Direct access can be prioritised, as in the adjustable pallet racking system, or in fewer work aisles with compact systems such as drive in racking or mobile pallet racking, as an example.
The storage area of a warehouse should facilitate the operation of the picking or order preparation area, if there is one.
Picking or order preparation area:
This is the area where the product is prepared for its subsequent transfer to the shipping area. Not all warehouses have a picking option, since this is only necessary if the goods that are shipped have a different configuration to when they are received.
The picking or order preparation area can be an area of the warehouse in itself or be integrated in the storage area. There are specific solutions for picking such as the carton flow racking systems or longspan shelving.
Area for dispatch and outflow control:
The warehouse dispatch area is the space in the facility where all the goods arranged in the order preparation area are packaged for subsequent sending to the customer.
Control and verification of the goods is also carried out in this area, so that the order matches what has been prepared in the order preparation area and/or the customer’s requirements.
Similarly, the dispatch area is used for the accumulation of goods that will be loaded into the vehicles and that will leave the warehouse.
Warehouse technical area:
This is the place of maintenance of the technical and mechanical equipment used in the warehouse operations, such as forklifts or pallet trucks. For safety reasons, it is recommended that the technical area of the warehouse be located slightly apart from the other areas.
Warehouse administrative area:
These are the warehouse offices, the warehouse managers' workspace, the administrative, customer service and carriers’ positions. In short, it is the organisational management area of the warehouse.
Attached to this area is the service area of the warehouse team, which will include spaces such as changing rooms, the canteen, meeting rooms, etc.
More details on comprehensive management.




