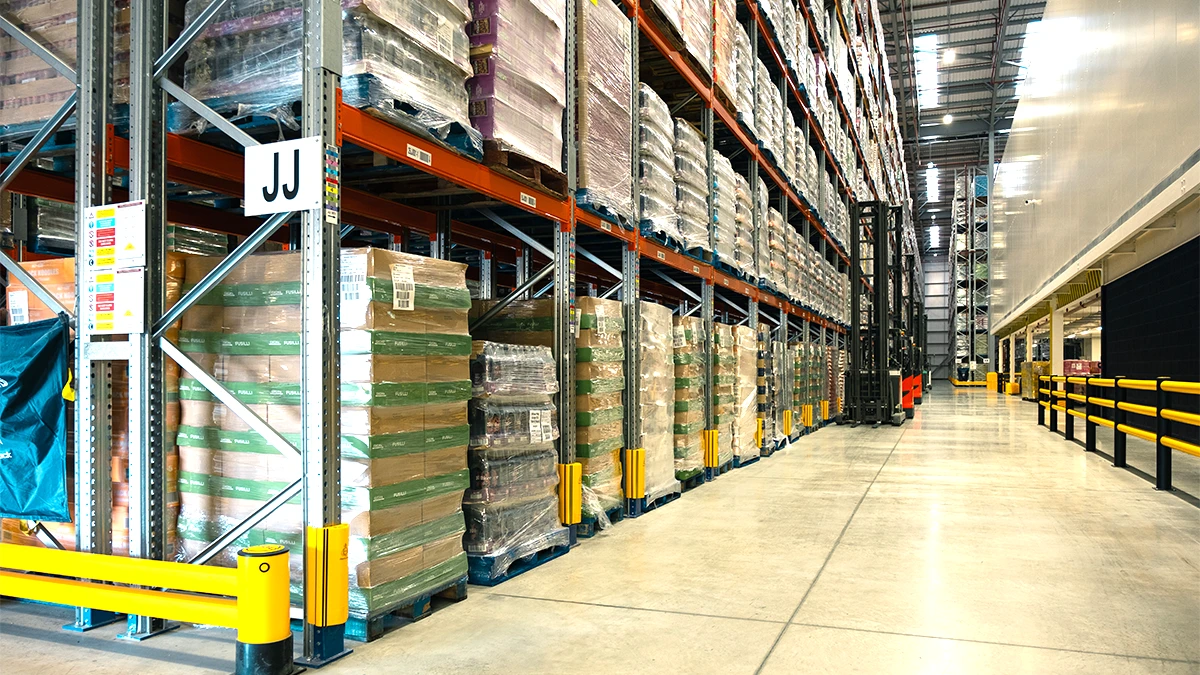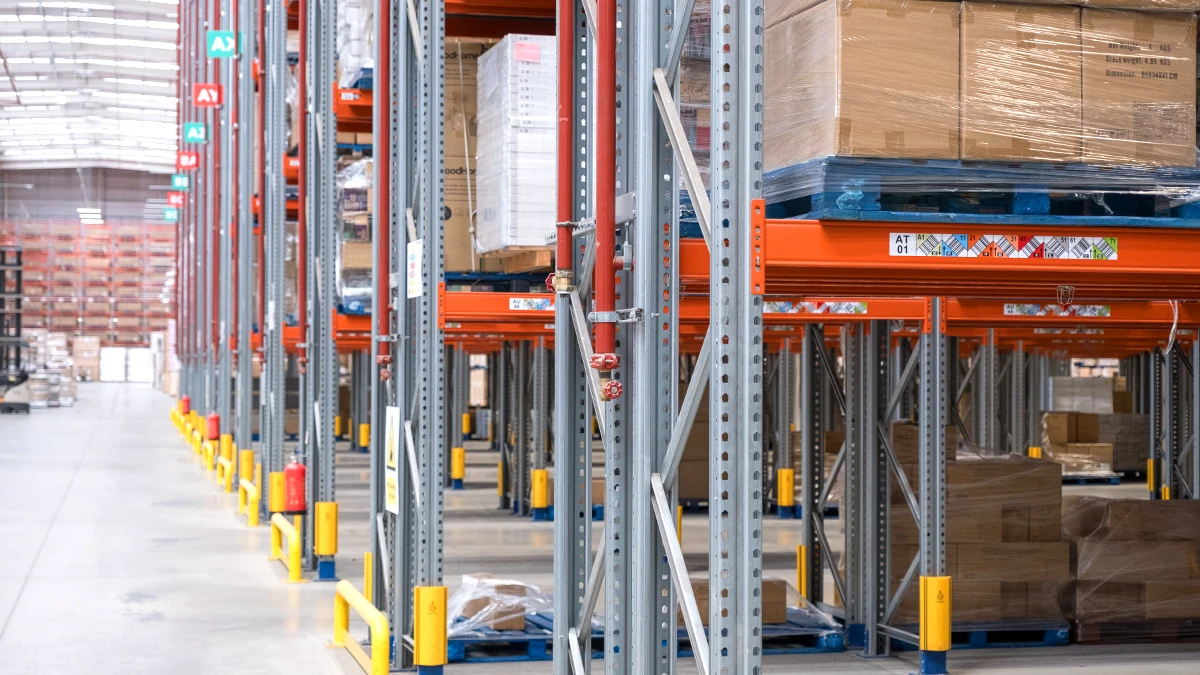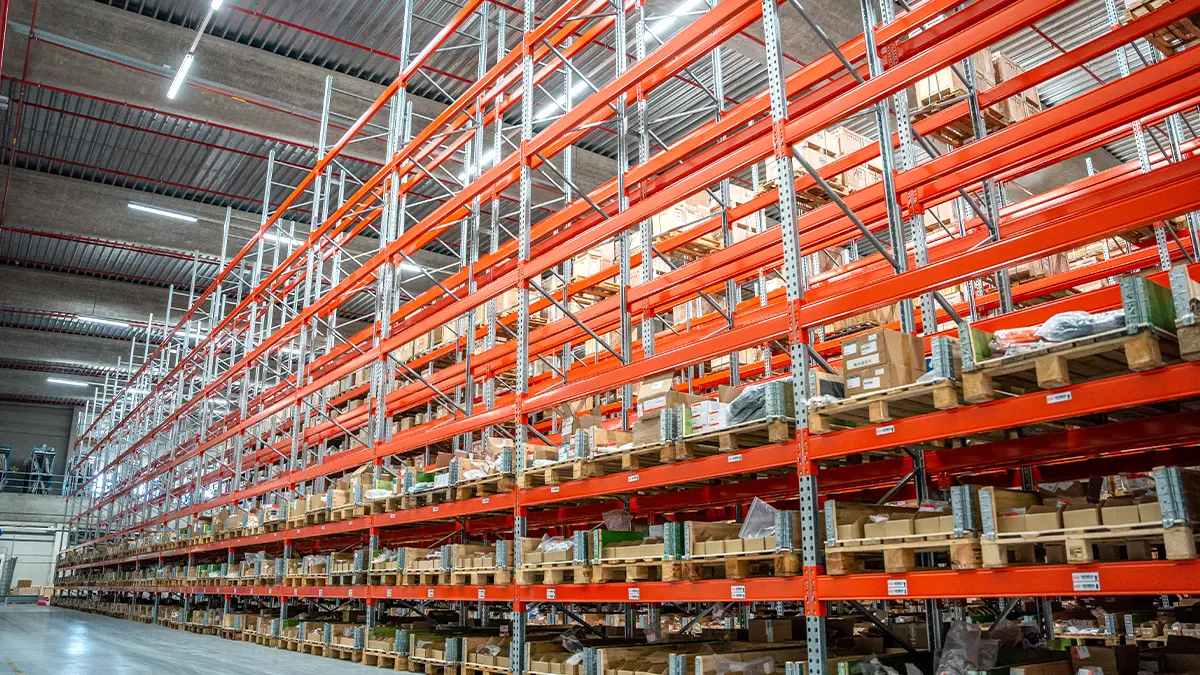The function of a warehouse is to store and control a company's stocks for administration, production or the sale of products. It is an aspect that has undergone a transformation in terms of acquiring significant importance in a company’s global strategy. Therefore, the correct planning of the warehouse design or layout is of vital
importance for companies.
What do we expect of the warehouse as a business unit?
A warehouse is understood as a planned and structured place for the control and management of a company's merchandise. But what do we hope to obtain from a facility such as a warehouse or distribution centre? Answering this question will give us the keys to designing a correct layout of the warehouse or distribution centre.
Listed below are some potential references or needs for the design of our warehouse and which will depend on the type of product or the characteristics of the company:
- Access to the highest number of references on pallets.
- Direct access to small references.
- Possibility of constant relocations according to the season.
- Possibility of grouping of lines.
- Maximum speed of the picker.
- No interference of the picker with other pickers.
- No interference with replacements.
- No stock depletion.
- Stock in real time.
- Visibility of the product and references.
- Maximum storage capacity.
- Ergonomics of the racking systems and handling equipment.
- Physical locations that enable placement of the products according to their stock depletion (high, medium or low).
- Controlled cost.
- Adequate return on investment.
- Profitable maintenance.
- Enabling shift work.
- Extendible and modifiable based on future premises (more references, more pallets, more picking units, etc.)
The implementation of an efficient warehouse operation depends on issues such as those storage systems chosen for the loads or the coordination and standardisation of processes and human resources.
However, before arriving at and deciding on these issues, every organisation must look at having a good warehouse design or layout.
What is the layout of a warehouse or distribution centre?
The design or layout of the warehouse is about the process of distribution of both the external and internal space of the facility drawn on a plan. This is a complex task that greatly impacts the supply chain, which may be motivated by the acquisition of a new warehouse, an expansion or a partial or complete remodelling of the warehouse.
The warehouse layout must reflect the most efficient way of managing the stocks that it will store. For example, the design of a warehouse of raw materials or finished products.
The plan drawing of the facility must at least include the following elements:
- Interior and exterior layout of the warehouse.
- The number of floors of the space that the warehouse occupies must also be included in the design or layout.
- Main installations in the warehouse: electrical installations, architectural limitations, ventilation system, environmental conditions, supplies, safety elements, etc.
- Warehouse areas and the type industrial racking systems for each area of the warehouse.
What factors affect the layout plan of the warehouse?
When a plan or layout drawing is produced of a warehouse, the following key factors must be considered to adapt the final layout to the company’s storage needs.
Flow of goods in the warehouse
The stock inflow and outflow strategy in the warehouse, which will also be determined by the type of product worked with in that warehouse, is a vital factor to consider in the design of the warehouse. The sequence of operations required by stocks or the production process can offer an important starting point in the layout configuration.
Product rotation
There is a continuous inflow and outflow of products into and out of warehouses. It is not possible to determine a floor layout or warehouse design without knowing how many times an item performs the whole business process or, in other words, how often in a given period types of goods have to be replaced in the inventory.
Desired stock level
Related to stock rotation, it is a balance between meeting customer demand by trying to fulfil commitments undertaken and meeting the minimum storage cost. It is important to define this desired stock level to design the warehouse layout. More about stock management.
Most effective storage system
The company must identify their product needs before investing in the industrial racking to be installed in the warehouse. Is it a light or heavy load? Is it a perishable or non-perishable product? Will the load be stored on pallets or in boxes? Is product rotation high or low? Is flexibility and direct access to the unit loads or maximum optimisation of the space prioritised?
These and other questions are decisive when choosing the storage solution that best suits the warehouse and, therefore, a basic factor in this initial process which is the design of the warehouse.
Handling equipment and machinery
It is necessary to analyse the types and quantity of each tool that will be needed for efficient operation in the work area. The loading, transport and management capacity of the technical resources must be considered before finalising the layout of the warehouse. Sometimes the storage system chosen will necessitate the specific use of a type of handling equipment.
Human resources
Material resources should not be the only factor considered when designing the warehouse layout. An ambitious space distribution proposal is of little use if the organisation does not have sufficient capacity to count on the necessary personnel and also carry out its activity in maximum safety and in the appropriate facilities.
What objectives should the warehouse design fulfil?
- Optimisation of the warehouse space to achieve an efficient operation that will result in minimum investment for maximum potential productivity.
- Eliminate all processes that do not add value to the product or goods.
- Enable stock management suited to the characteristics of the warehouse and the products themselves.
- Achieve not only a viable but also a profitable stock rotation rate for the company.
- Facilitate access and control of the stored units.
- Improve the flow of information on materials and people for optimisation of material and human resources.
- Provide flexibility in case of possible structural changes of a spatial or organisational nature.
How should the layout of a warehouse be configured?
The interior area of the warehouse can have a U-flow, T-Flow or Straight-line flow operating layout.
U-flow layout:
In a U-flow warehouse layout, the same end of the facility takes care of both receiving and shipping the goods with the inflow and outflow in the same direction. It optimises the routes of the handling equipment and provides more flexibility for future extensions and modifications.
T-flow warehouse design:
It is a variation of the above model. In warehouses with a T-flow design, receiving and shipping are located on the same side, but the outflow and inflow are at opposite ends because the bays are not oriented in the same direction.
Straight-line flow layout:
In a warehouse with a straight-line flow design, the loading bay and the unloading bay are the areas furthest apart from each other in the whole warehouse, with the rest of the areas located between them.
The layout or design of the warehouse is a process that requires a lot of information and the evaluation of numerous possibilities. If the layout considered turns out to be the most appropriate, the company will benefit from an improvement in the service, reduced costs and higher quality standards.




